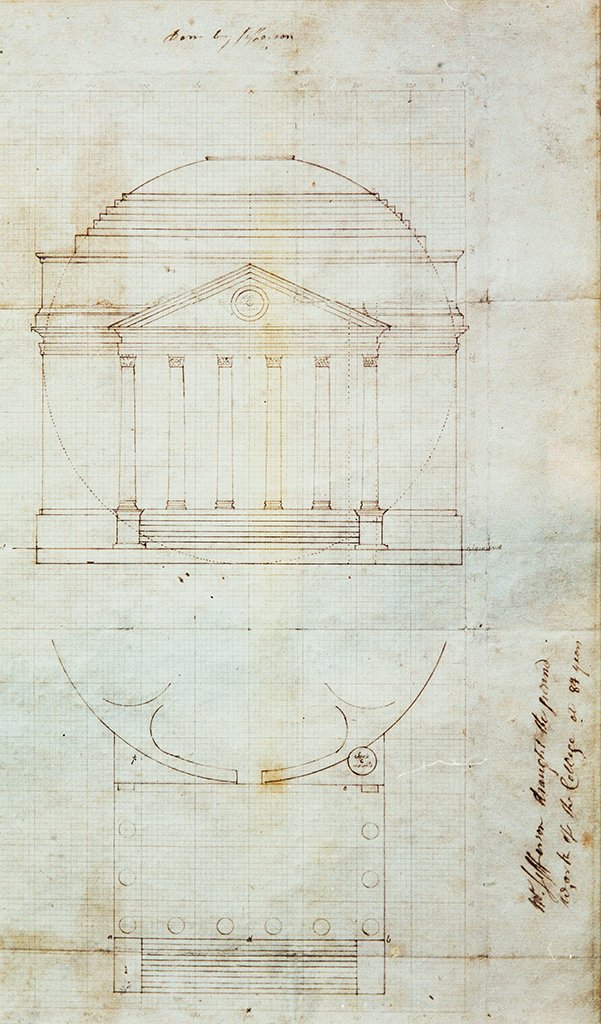Architectural Drawing of Rotunda, T. Jefferson, 1826
96.34 Willard house and Clock Museum, gift of Mary Cowell
Architectural Drawing by Thomas Jefferson, dated 1826. Framed ink drawing of the front elevation and floor plan details of the Rotunda from the University of Virginia, Charlottesville. The drawing is set on a hand-drawn grid matrix ground and represents two projections of the building. There is an inscription in the middle on top in ink: "Done by Jefferson"; and at the right lower side of the paper: "Mr. Jefferson draught the ground work of the college at 84 years".
This drawing shows the future position of the custom-made tower clock in the middle of the triangular pediment, ordered at Simon Willard’s workshop and delivered to Charlottesville later on. The dial of the clock was manufactured at the University in situ to be precise with the proportions of the building.
Jefferson modeled the Rotunda after the Pantheon, a second-century temple in Rome. The original purpose of the building was to host a University of Virginia library with extra space for gymnasia in the attached wings. Construction began in 1822 and was completed in 1828, two years after Jefferson’s death on July 4, 1826.
96.34 Detail
Unfortunately, the Rotunda with the clock was destroyed in a fire on October 27, 1895, and later rebuilt under supervisions of several different architects. Today the Academical Village is designated as a UNESCO World Heritage site.
21” H 96.34
